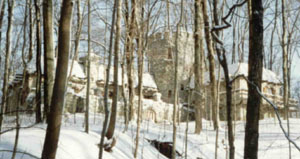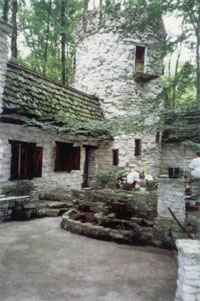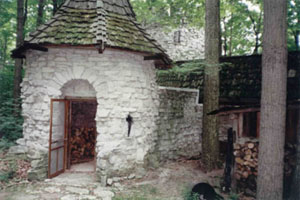



Vyvyan Castle was built by Architect Wilber Hunt and his wife Janet. They started construction of the castle when they were in their 50s. When they became too elderly to continue, they sold the castle to their grandson Chris who is continuing with the construction.
The design for the castle is based on the castles of William the Conqueror, who had a ring of castles around London. Vyvyan Castle has incorporated several castle features such as a caldron for pouring boiling oil on attackers, arrow slits in the walls, and secret passageways including a secret exit tunnel. Other authentic features include a shake-shingle roof and wooden gutters. Carved above the door are the builders names - (King) Wilber and (Queen) Janet. At the top of the tower a proclamation porch was built, this porch would have been used in medieval times for the King and Queen to address the citizens.
The interior boasts a Great Hall, complete with a recirculating fireplace based on an 18th Century design. Medieval touches abound throughout the castle with such things as an armored helmet and a sword in a stone near the front entry. Most of the wood used in construction is antique pine, but two mahogany doors, so the rumor goes, date back to a temple in 1492.
I received an E-Mail from Chris Borse who is the present owner that said:
We should be completing our carriage house addition early summer 2001. Ultimately, we plan to expand the entire main structure and it's three towers upward an additional floor, add a formal dining room on the lower floor, and attach the carriage house. We hope to be done with "major construction" in 3 to 5 years. My grandfather spent the better part of 30 years getting the main structure to it's current state, and we've been working for about 4 years now. We have a family website with Pictures and all sorts of stuff.
Click here to visit the Vyvyan Castle website:
VYVYAN CASTLE
To return to this page, click on the BACK button.