Some pictures of the work done in 2005.
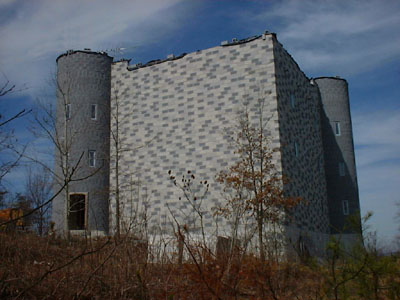 3-30-05 I made a trip up to the castle to drop off some building materials, and sort of check the place out.
This is what the keep looks like from a different angle than usually seen. We still have not gotten around to adding the crenelations, just too much other stuff to do. The tower on the left is the entrance tower, and the one on the right is the one we call the kitchen tower. We expect to get back to work in a couple of weeks or so, depending on what the weather is like. Our immediate plans are to continue working on the interior. We would like to make significant progress on the kitchen and the queens chamber.
3-30-05 I made a trip up to the castle to drop off some building materials, and sort of check the place out.
This is what the keep looks like from a different angle than usually seen. We still have not gotten around to adding the crenelations, just too much other stuff to do. The tower on the left is the entrance tower, and the one on the right is the one we call the kitchen tower. We expect to get back to work in a couple of weeks or so, depending on what the weather is like. Our immediate plans are to continue working on the interior. We would like to make significant progress on the kitchen and the queens chamber.
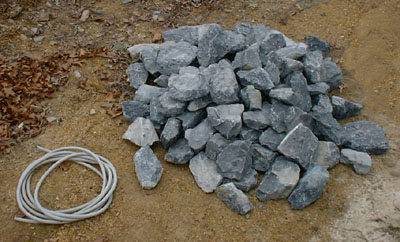 3-30-05 One of my chores on this trip was to go to the local rock quarry to pick up some stones. The pile you see in this photo is just about a ton. You can get an idea of the size of the pile by noticing the standard garden hose next to the pile. These stones will be used to finish the raised hearths on the three fireplaces, and also to get started on the chimney above the roof line.
3-30-05 One of my chores on this trip was to go to the local rock quarry to pick up some stones. The pile you see in this photo is just about a ton. You can get an idea of the size of the pile by noticing the standard garden hose next to the pile. These stones will be used to finish the raised hearths on the three fireplaces, and also to get started on the chimney above the roof line.
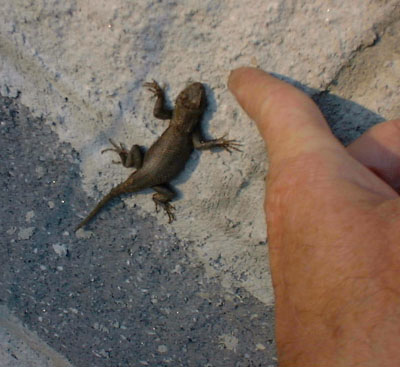 3-30-05 This is the first of the lizard people I've seen this year. This is not Galin's friend Lenny. I'm not sure what his name is, all he would say is "Get your finger out of my face or you won't be taking it home with you."
3-30-05 This is the first of the lizard people I've seen this year. This is not Galin's friend Lenny. I'm not sure what his name is, all he would say is "Get your finger out of my face or you won't be taking it home with you."
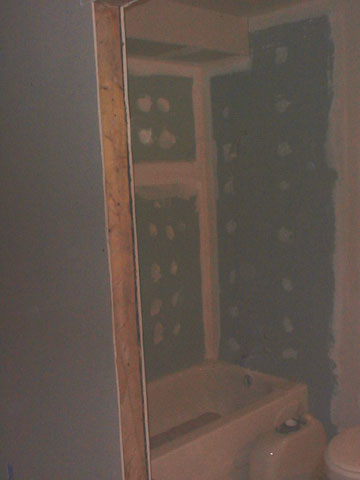 4-19-05 So far, I have made four trips up to the castle to drop off materials. I have not had much time to do any work, but I was able to get the first coat of "mud and tape" on the queens bathroom.
4-19-05 So far, I have made four trips up to the castle to drop off materials. I have not had much time to do any work, but I was able to get the first coat of "mud and tape" on the queens bathroom.
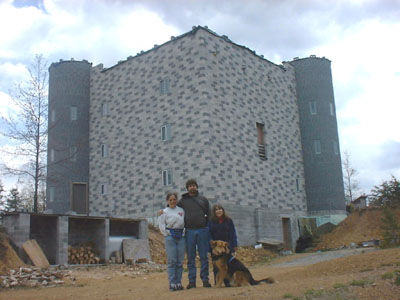 4-25-05 We had two important visitors from the west coast. This is a photo of my sister Judy, her husband Del, and of course, the others who you have seen before are Princess Patty, and Galin.
4-25-05 We had two important visitors from the west coast. This is a photo of my sister Judy, her husband Del, and of course, the others who you have seen before are Princess Patty, and Galin.
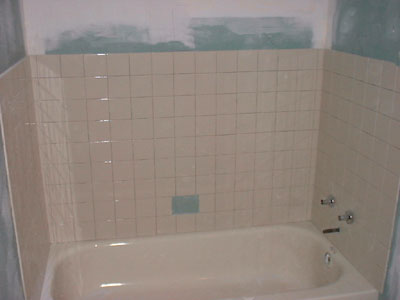 5-4-05 Patty, Galen, Merlin, and I just did our first normal 3 day trip up to try to get some work done. I got most of the tiles glued around the tub in the Queens bathroom. The funny green hole in the tiles is where the soapdish will go. I also did some work in the Queens sewing room, and a little work on the wallboard in the kitchen.
5-4-05 Patty, Galen, Merlin, and I just did our first normal 3 day trip up to try to get some work done. I got most of the tiles glued around the tub in the Queens bathroom. The funny green hole in the tiles is where the soapdish will go. I also did some work in the Queens sewing room, and a little work on the wallboard in the kitchen.
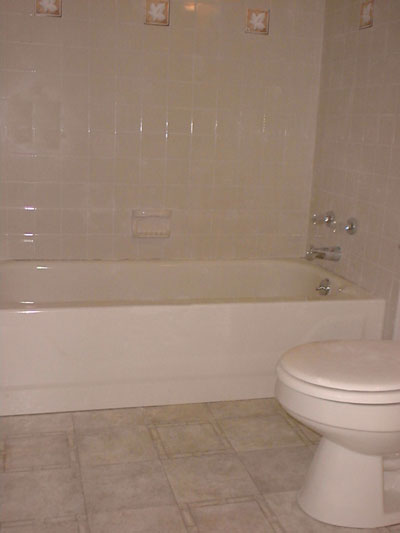 5-13-05 The queens bath now has the tiles in place and grouted, the floor tile is down, the light fixture is up, and the toilet has been installed. We still need to install the vanity, the medicine cabinet, and the door.
5-13-05 The queens bath now has the tiles in place and grouted, the floor tile is down, the light fixture is up, and the toilet has been installed. We still need to install the vanity, the medicine cabinet, and the door.
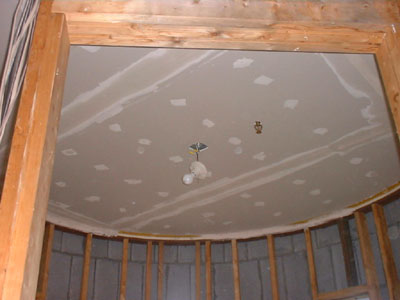 5-14-05 Besides working on the queens bath, I did some work on the wallboard in the kitchen, and I installed the first ceiling in one of the towers. This is the Duchess tower (the tower in the second floor guest bedroom). It was a lot of work to cut the wallboard into a round shape. The next castle I build will have square towers. The temporary light will of course be replaced with a more suitable fixture. The brass item near the light is part of the fire sprinkler system.
5-14-05 Besides working on the queens bath, I did some work on the wallboard in the kitchen, and I installed the first ceiling in one of the towers. This is the Duchess tower (the tower in the second floor guest bedroom). It was a lot of work to cut the wallboard into a round shape. The next castle I build will have square towers. The temporary light will of course be replaced with a more suitable fixture. The brass item near the light is part of the fire sprinkler system.
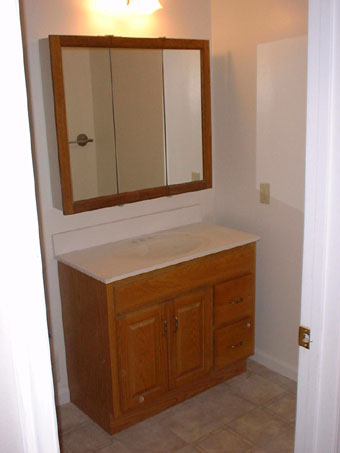 5-24-05 We have done almost everything in the Queens bath. About the only thing we still need to do is to install the sink faucet.
5-24-05 We have done almost everything in the Queens bath. About the only thing we still need to do is to install the sink faucet.
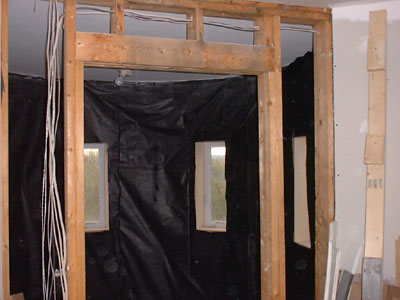 5-27-05 We are working on the tower room in the Duchess chamber. We have installed the insulation, and have covered it with the black plasstic vapor barrier. Next, we will install wood paneling.
5-27-05 We are working on the tower room in the Duchess chamber. We have installed the insulation, and have covered it with the black plasstic vapor barrier. Next, we will install wood paneling.
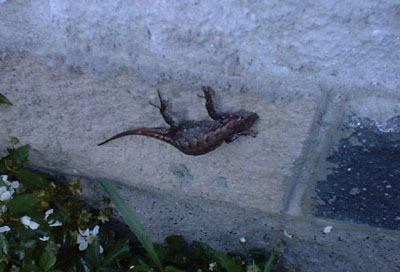 5-28-05 This is the fattest lizard we have seen. We think she must have gone out on one too many hot dates, and is probably in "the family way". I'm not sure what her name is, but the other lizards call her "loosette the large".
5-28-05 This is the fattest lizard we have seen. We think she must have gone out on one too many hot dates, and is probably in "the family way". I'm not sure what her name is, but the other lizards call her "loosette the large".
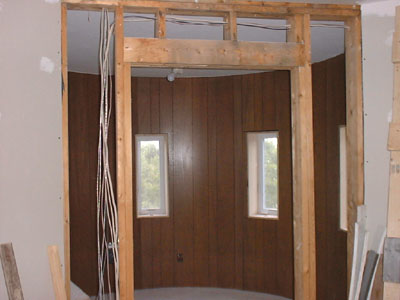 6-1-05 We have finished installing most of the paneling in the Duchess tower. We still need to install the trim molding, the light fixture, and the carpet.
6-1-05 We have finished installing most of the paneling in the Duchess tower. We still need to install the trim molding, the light fixture, and the carpet.
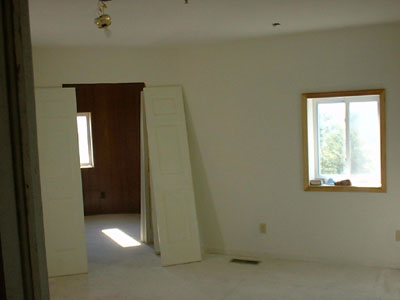 6-15-05 The queens chamber bathroom is now finished, I just installed the faucet. I have also been doing work on the kitchen, and the Duchess Suite (pictured here). I've put a base coat of paint on the walls, and installed much of the trim. I still need to install the doors in the doorway that leads to the tower room. A big thing that we still need to do is have carpet installed. We are thinking a lot about this, because carpet is expensive, and we do not want to make a mistake. Neither Patty or I are terrific at interior decorating, and so far, we have not come up with a great idea of how we should decorate this room (colors, etc.) We are thinking of perhaps bold colors such as blue, gold, maroon, etc. If anyone has any ideas, please pass them along. Also, if anyone knows where we might find some wallpaper that would look good in a room such as this, please let me know.
6-15-05 The queens chamber bathroom is now finished, I just installed the faucet. I have also been doing work on the kitchen, and the Duchess Suite (pictured here). I've put a base coat of paint on the walls, and installed much of the trim. I still need to install the doors in the doorway that leads to the tower room. A big thing that we still need to do is have carpet installed. We are thinking a lot about this, because carpet is expensive, and we do not want to make a mistake. Neither Patty or I are terrific at interior decorating, and so far, we have not come up with a great idea of how we should decorate this room (colors, etc.) We are thinking of perhaps bold colors such as blue, gold, maroon, etc. If anyone has any ideas, please pass them along. Also, if anyone knows where we might find some wallpaper that would look good in a room such as this, please let me know.
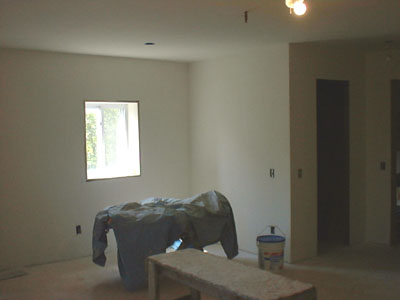 6-28-05 We have finished almost all of the wallboard work in the kitchen, and have a base coat of paint on it.
6-28-05 We have finished almost all of the wallboard work in the kitchen, and have a base coat of paint on it.
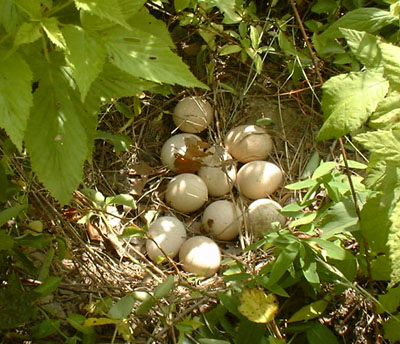 6-28-05 While Patty was picking berries, she discovered a nest of eggs in the bushes. They are about the same size as a normal chicken egg. We are pretty sure they are wild turkey eggs. We are not sure how long they have been there, or whether or not they have been abandoned. We will keep an eye out to see if we have become hosts to a bunch of turkeys. Hmmm, let's see now, when is Thanksgiving?
6-28-05 While Patty was picking berries, she discovered a nest of eggs in the bushes. They are about the same size as a normal chicken egg. We are pretty sure they are wild turkey eggs. We are not sure how long they have been there, or whether or not they have been abandoned. We will keep an eye out to see if we have become hosts to a bunch of turkeys. Hmmm, let's see now, when is Thanksgiving?
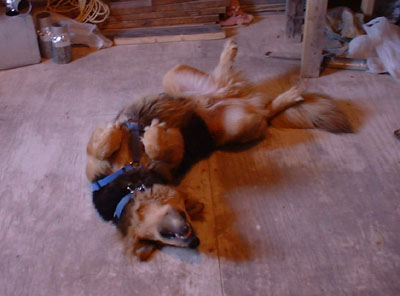 7-5-05 Galin takes a little rest after doing some hard work. Well, okay, this is about as near as he ever gets to doing any work.
7-5-05 Galin takes a little rest after doing some hard work. Well, okay, this is about as near as he ever gets to doing any work.
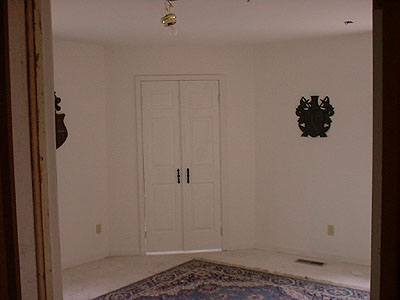 7-6-05 The Duchess Suite is pretty close to being finished. This carpet is only a temporary one, we plan to have wall to wall carpet installed.
7-6-05 The Duchess Suite is pretty close to being finished. This carpet is only a temporary one, we plan to have wall to wall carpet installed.
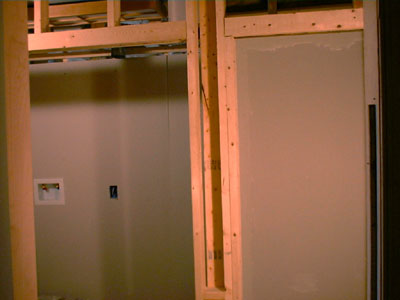 7-6-05 Not too much that's exciting going on, I've been doing some electrical work, and I just fisished the framing and some of the wallboard work for the second floor laundry room, and the linen closet.
7-6-05 Not too much that's exciting going on, I've been doing some electrical work, and I just fisished the framing and some of the wallboard work for the second floor laundry room, and the linen closet.
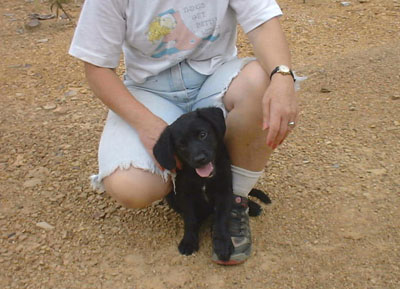 7-29-05 Today, two dogs, an adult male, and this female puppy wandered up to the castle. They were there about ten minutes, and then started to go off into the woods. We decided to grab them and try to find out who they belonged to. We put them in the car and started down to see if any of the neighbors recognized them. On the way down the hill, we encountered a truck coming up the hill. It was their daddy who was looking for them. Fortunately they were quickly re-united with their family. A happy ending. The Puppies name is Lucy, perhaps someday she can come back and play with Galen.
7-29-05 Today, two dogs, an adult male, and this female puppy wandered up to the castle. They were there about ten minutes, and then started to go off into the woods. We decided to grab them and try to find out who they belonged to. We put them in the car and started down to see if any of the neighbors recognized them. On the way down the hill, we encountered a truck coming up the hill. It was their daddy who was looking for them. Fortunately they were quickly re-united with their family. A happy ending. The Puppies name is Lucy, perhaps someday she can come back and play with Galen.
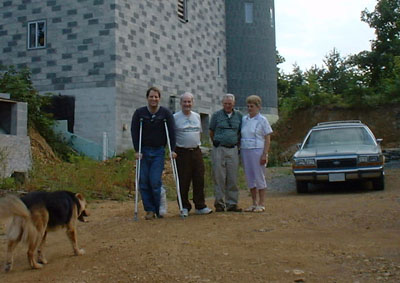 8-9-05
Our friends Vaughn, Wendel, Rick, and Shirley stopped by for a visit. Don't wory about Vaughn, he had a small operation, he'll be just fine.
8-9-05
Our friends Vaughn, Wendel, Rick, and Shirley stopped by for a visit. Don't wory about Vaughn, he had a small operation, he'll be just fine.
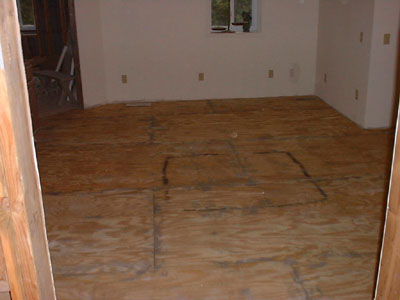 8-9-05 This is what the kitchen floor looked like before we installed the floor tile.
8-9-05 This is what the kitchen floor looked like before we installed the floor tile.
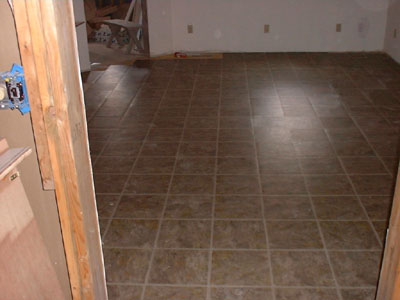 8-10-05 And after.
8-10-05 And after.
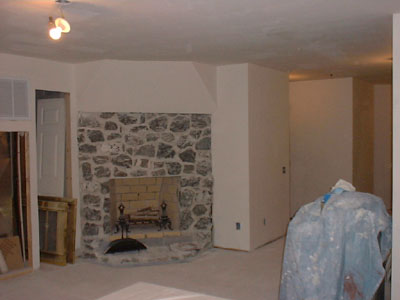 8-16-05 I have finished the wallboard work in the Queens chamber, and have applied a primer coat of paint. We have not yet determined what the final color should be. We still need to install the doors, trim woodwork, and the carpet.
8-16-05 I have finished the wallboard work in the Queens chamber, and have applied a primer coat of paint. We have not yet determined what the final color should be. We still need to install the doors, trim woodwork, and the carpet.
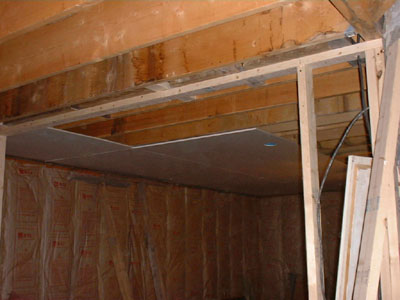 8-16-05 I have started installing drywall on the ceiling of the feasting hall (dining room).
8-16-05 I have started installing drywall on the ceiling of the feasting hall (dining room).
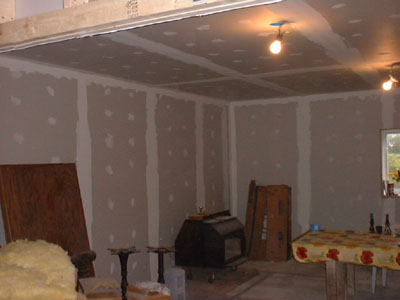 8-29-05 I have finished installing drywall in the feasting hall, and have put on the tape and first coat of mud. I still need another coat of mud, and then sand and paint.
8-29-05 I have finished installing drywall in the feasting hall, and have put on the tape and first coat of mud. I still need another coat of mud, and then sand and paint.
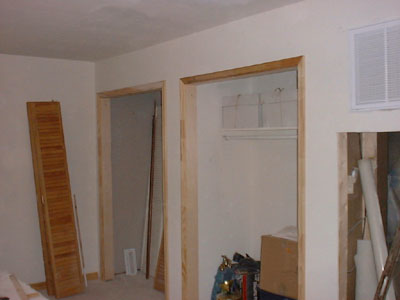 8-30-05 I have also started installing the woodwork and trim around the doors of the closets in the queens chamber.
8-30-05 I have also started installing the woodwork and trim around the doors of the closets in the queens chamber.
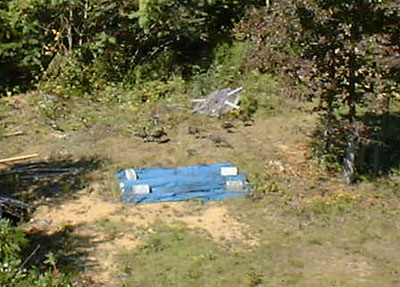 9-8-05 They are a little difficult to see, but there are a bunch of wild turkeys in the center of the photo. After watching them for a while, I caused them to scatter into the woods by uttering the word they fear most - Thanksgiving.
9-8-05 They are a little difficult to see, but there are a bunch of wild turkeys in the center of the photo. After watching them for a while, I caused them to scatter into the woods by uttering the word they fear most - Thanksgiving.
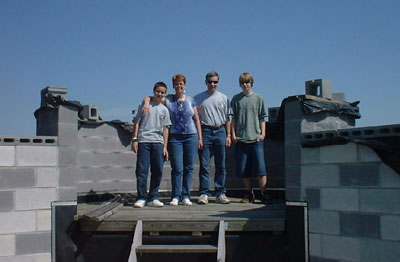 9-11-05 Our friends Jonny, Bev, Frank, and Joey Frederick came up for a visit. They seemed to enjoy themselves, we need to get them to come up more often.
9-11-05 Our friends Jonny, Bev, Frank, and Joey Frederick came up for a visit. They seemed to enjoy themselves, we need to get them to come up more often.
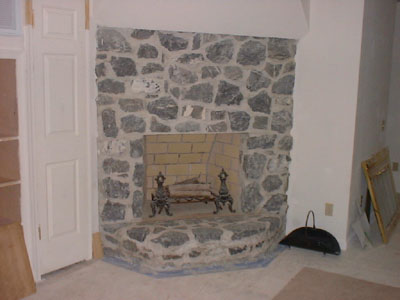 9-30-05 I have just finished the raised hearth on the fireplace in the queens chamber. This completes the masonry work for this fireplace. I will add a mantel at a later date. The queens chamber still needs carpet, which is on order.
9-30-05 I have just finished the raised hearth on the fireplace in the queens chamber. This completes the masonry work for this fireplace. I will add a mantel at a later date. The queens chamber still needs carpet, which is on order.
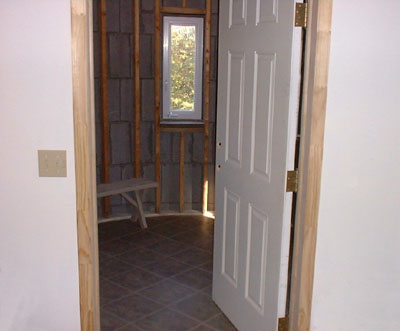 10-1-05 The floor tile has been installed in the tower off the kitchen, and the the door between the kitchen and the tower is up, but not quite finished.
10-1-05 The floor tile has been installed in the tower off the kitchen, and the the door between the kitchen and the tower is up, but not quite finished.
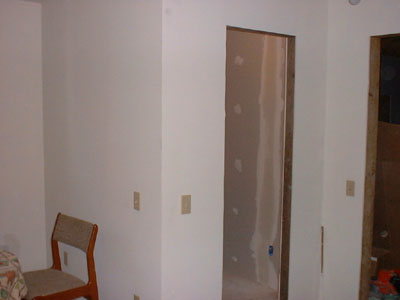 10-1-05 Also, I am working on the installation of wallboard in the pantry. This room is about 5 feet by 5 feet, and will have shelves on three walls.
10-1-05 Also, I am working on the installation of wallboard in the pantry. This room is about 5 feet by 5 feet, and will have shelves on three walls.
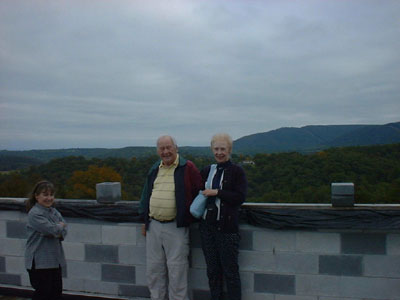 10-8-05 Our friends Dan and Marge stopped up for a visit. It's been a while since they were here, and they noticed the progress. They should stop up more often.
10-8-05 Our friends Dan and Marge stopped up for a visit. It's been a while since they were here, and they noticed the progress. They should stop up more often.
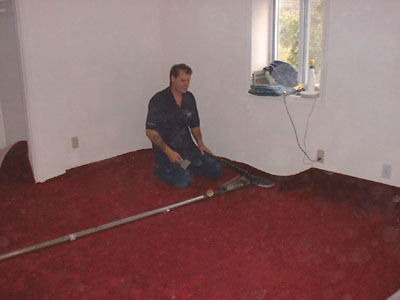 10-20-05 The Royal Carpeteers arrived to install the carpet. This is Carl working on the Duchess suite.
10-20-05 The Royal Carpeteers arrived to install the carpet. This is Carl working on the Duchess suite.
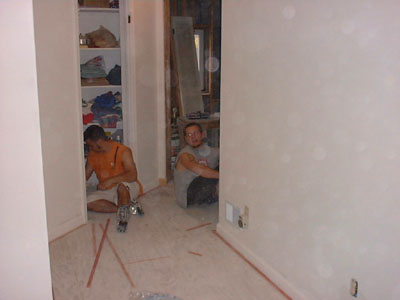 10-20-05 And these are Craig and Tim starting on the Queens chamber.
10-20-05 And these are Craig and Tim starting on the Queens chamber.
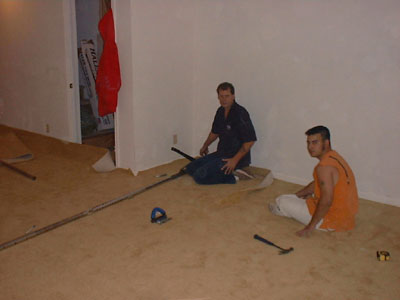 10-20-05 The guys did a nice job.
10-20-05 The guys did a nice job.
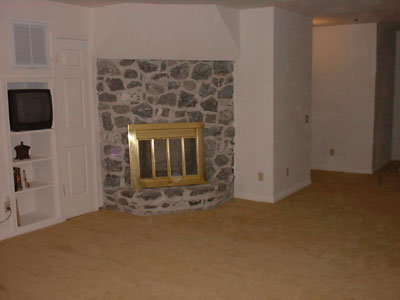 10-20-05 Now the Queens chamber looks like this.
10-20-05 Now the Queens chamber looks like this.
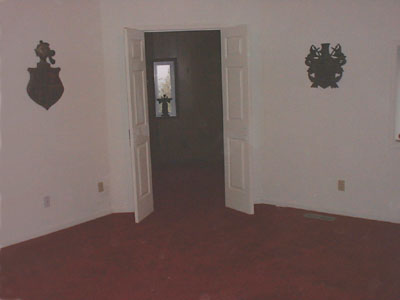 10-20-05 And the Duchess suite looks like this. Sorry about the dark photo, I'll try to get a better one later.
10-20-05 And the Duchess suite looks like this. Sorry about the dark photo, I'll try to get a better one later.
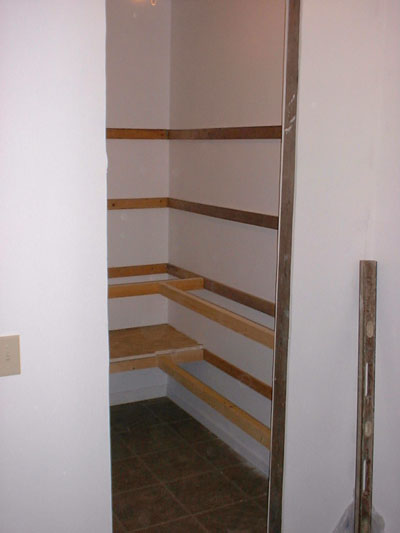 10-20-05 While the carpet was being installed, I was starting to build the shelves for the pantry.
10-20-05 While the carpet was being installed, I was starting to build the shelves for the pantry.
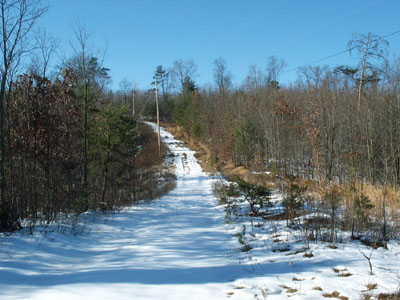 12-24-05 We stopped up to check things out on Christmas Eve. We got the car part of the way up the hill. This is the part we could not get through. The castle is just at the top of this hill. We came again the day after Christmas, and with the help of the Moatmonster, we were able to clear the road and drive up the hill. Gotta love that Moatmonster.
12-24-05 We stopped up to check things out on Christmas Eve. We got the car part of the way up the hill. This is the part we could not get through. The castle is just at the top of this hill. We came again the day after Christmas, and with the help of the Moatmonster, we were able to clear the road and drive up the hill. Gotta love that Moatmonster.
Needing new coffers to keep your spoils or kitchen
cabinets to keep your unspoilables? Kitchen base
cabinets and
kitchen
islands at greentea design for
your castle.
More pictures to follow.
Click here for Answers to frequently asked questions about Dupont Castle.
Click here to send E-Mail
to Jim or Patty.
END OF PAGE













































































